See also: Building C »
Floor plans
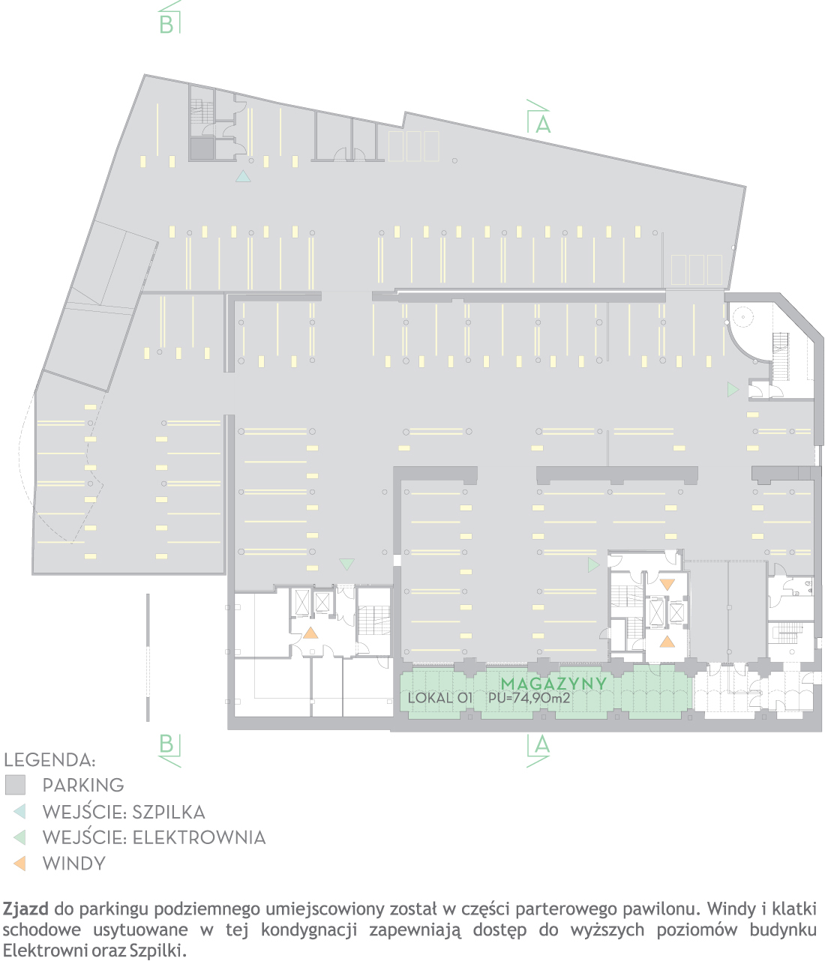
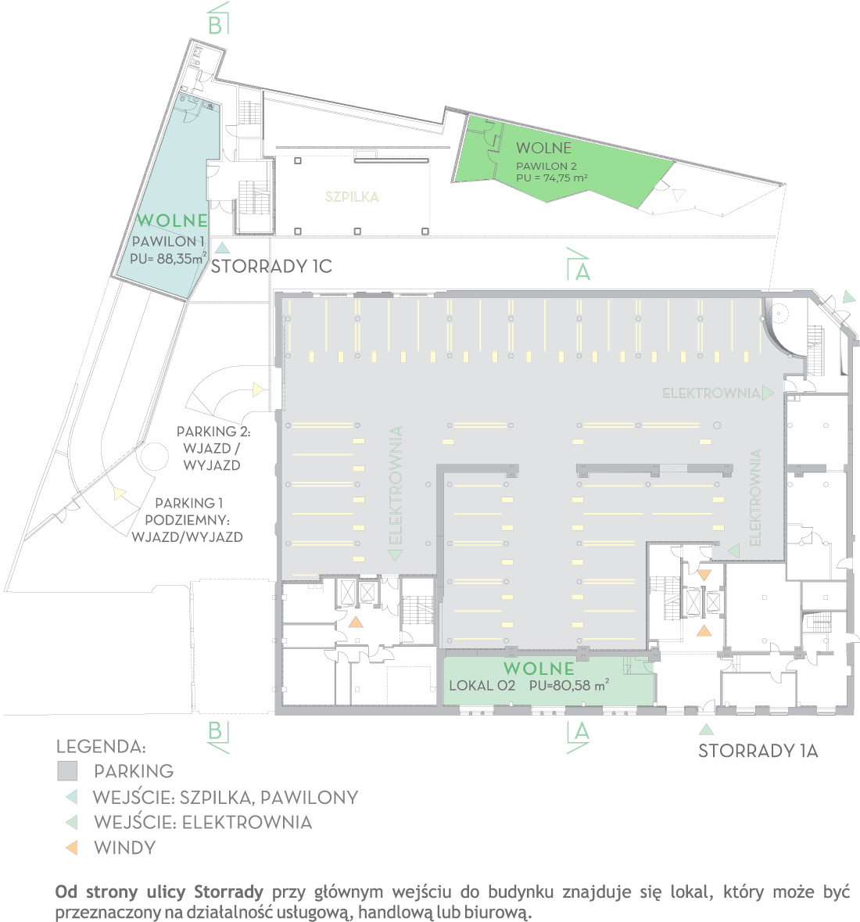
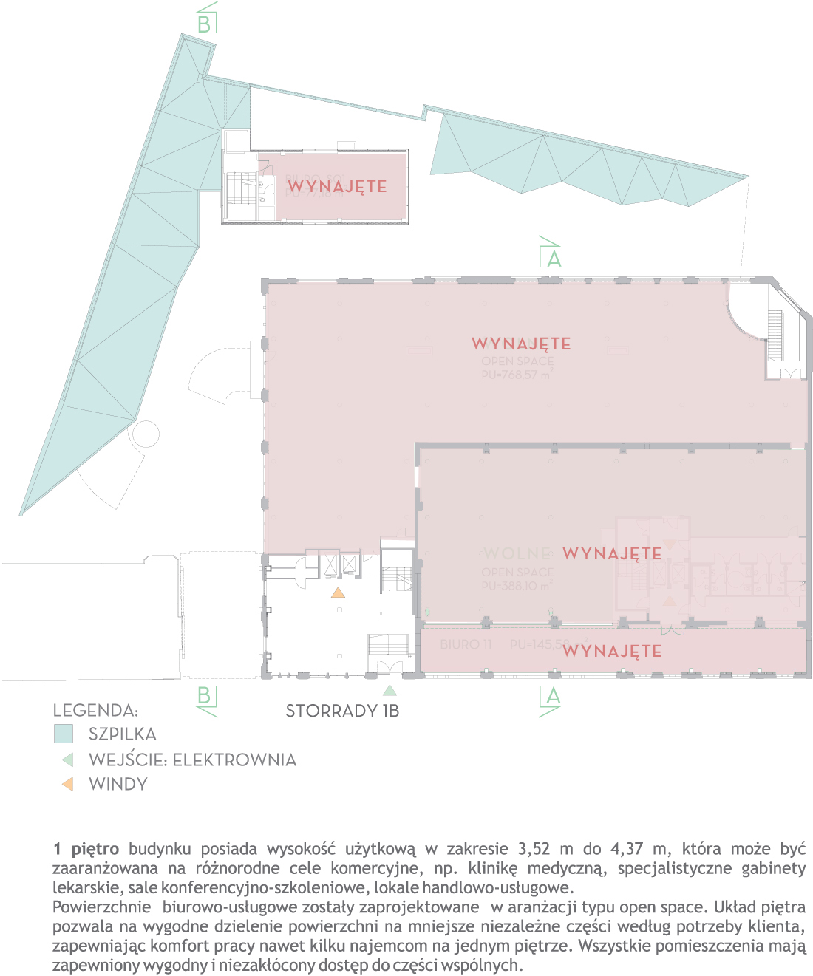
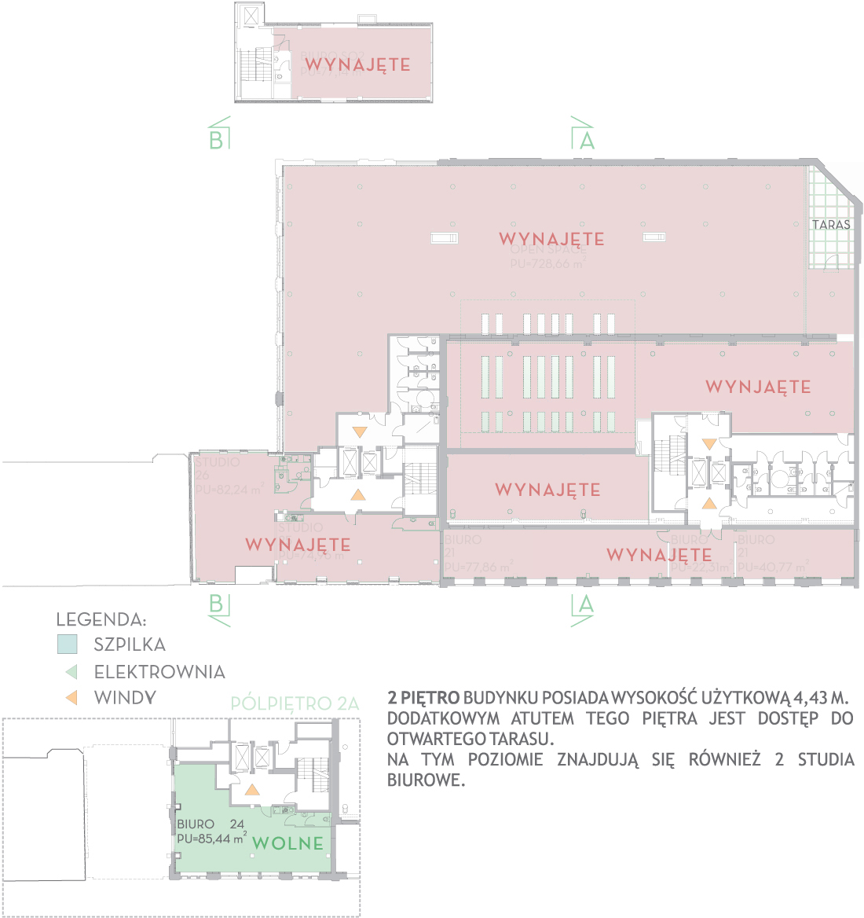
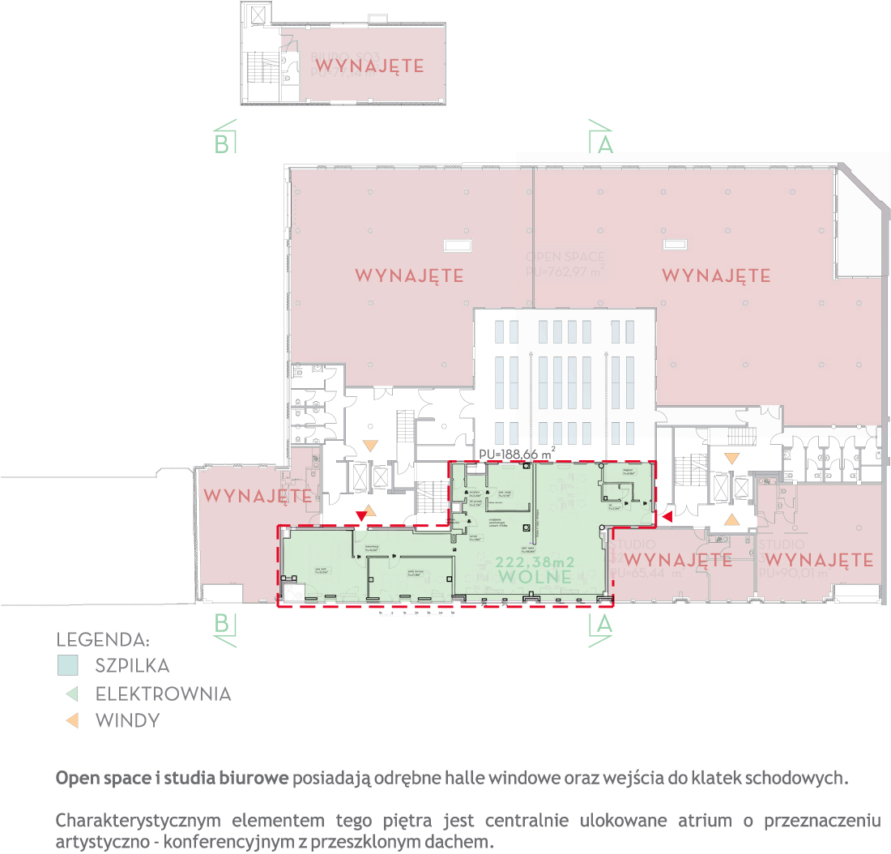
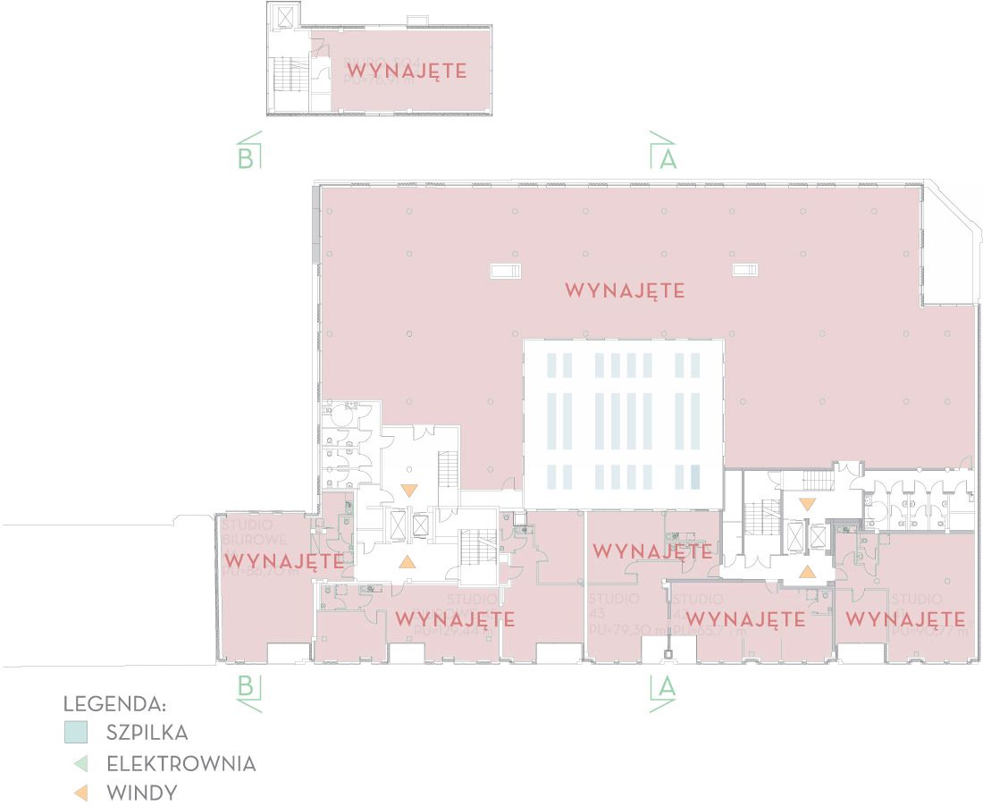
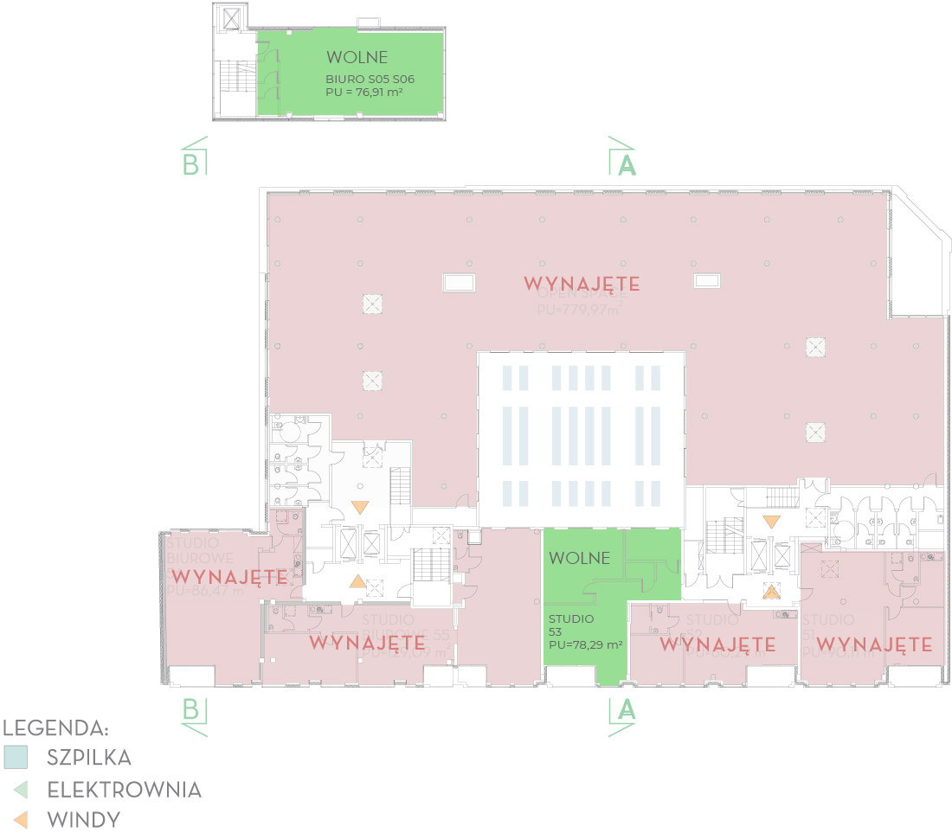
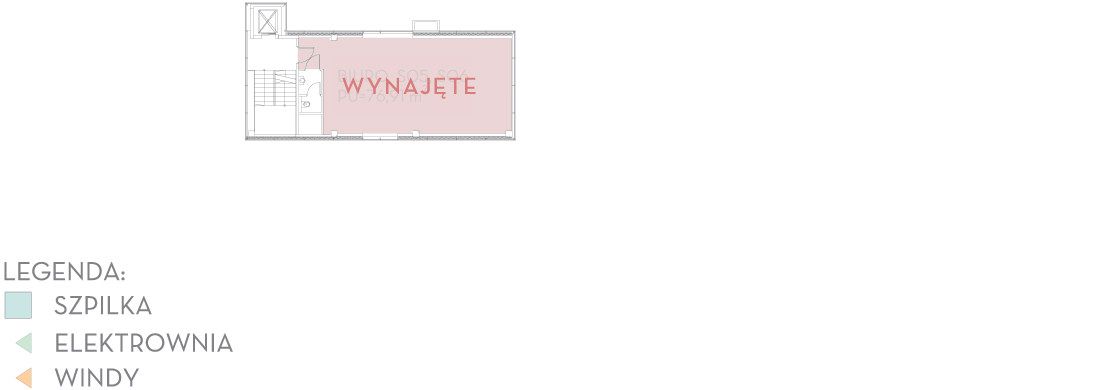
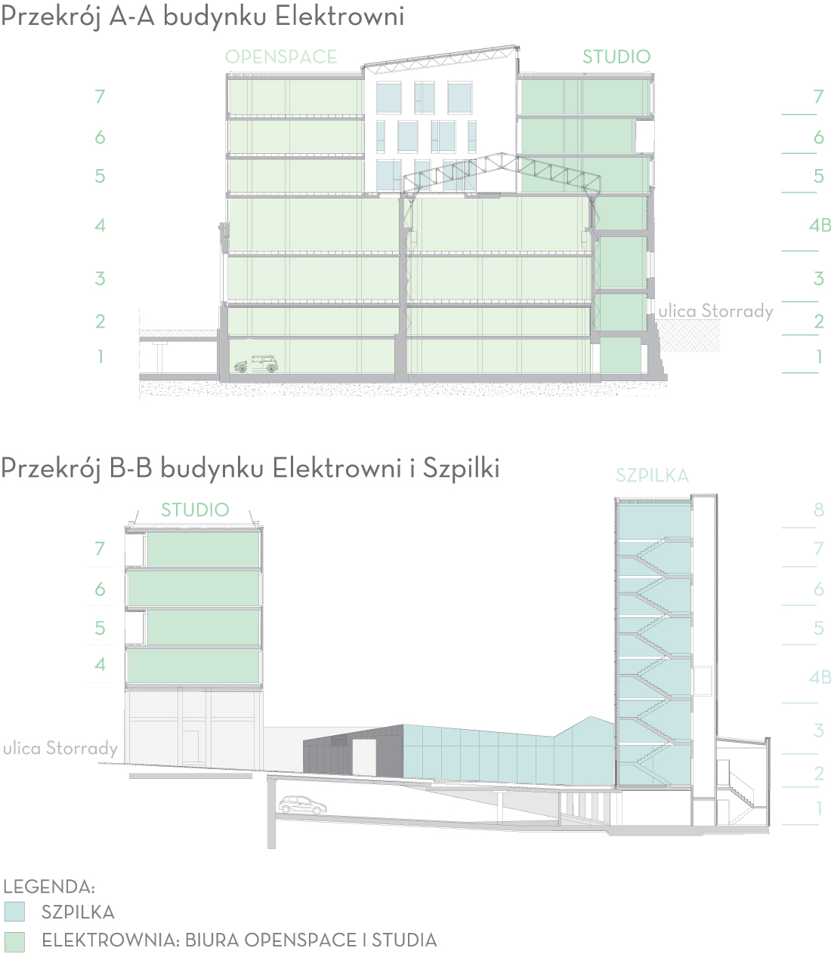
Building A
Main building of the complex provides 6800 m2 of an useful space by alteration of a building, superstructure including three floors and expansion of an existing old building. The historical building was a first Power Station built in Szczecin in XIX century. It provided an energy to illuminate streets of Szczecin. Designed functional construction fits into existing internal and external partitions of the Power Station. Conserved historic elevation will be highlighted by a modern superstructure.
The underground floor and the ground floor will be created a parking area with 113 parking places and the separate data center for a property use. Moreover, there are 30 parking places more at the courtyard of the property. The Office and Service function is located between ground and five floor. It was designed in the "open space" style. Configuration of building levels allows to divide the space into smaller independent parts. It assures a comfortable work environment for even couple of tenants at the same floor. All of the facilities have a comfortable and undisturbed access to the intersection. We offer HIGH USABLE AREA of 3.65 meter on the ground floor and 4.40 meter on the 1st floor, which can be arranged in a variety of commercial purposes, such as a medical clinic, specialist consulting room, service and commercial space.
From the 2 to 5 floor will be created studio offices with Żeromskiego Park view with 1 500 m2 of a total useful space. Revitalized building will be directly linked with the building B by underground garage.
Building B
The location of this sector will be inside of the investment area, from the side of Jana z Kolna street. New building "Needle" will provide more then 600 m2 of an useful floor area. It will be let for an Office and Service function.
Architects are designing two ground floor pavilions located along property boundaries. It will provide 163 m2 of an useful space for a commercial-service rent.
Fully glazed elevation of new buildings will provide an appropriate day light to create a higher comfort of work and less electricity consumption. The architecture will perfectly fit into its surroundings by reflecting adjacent buildings.




